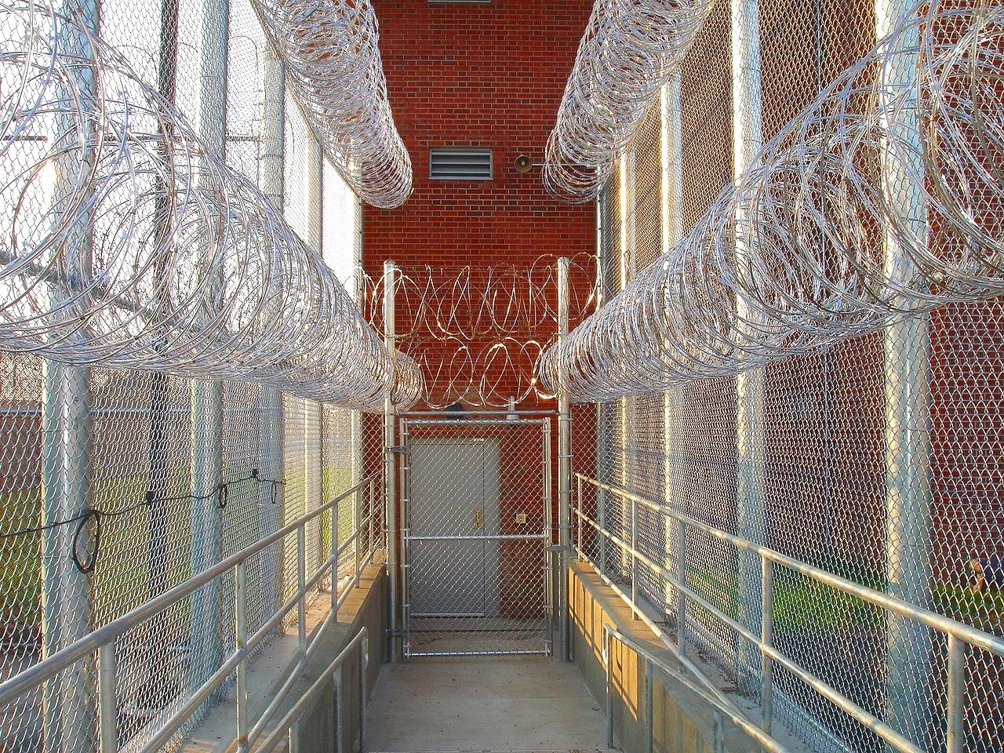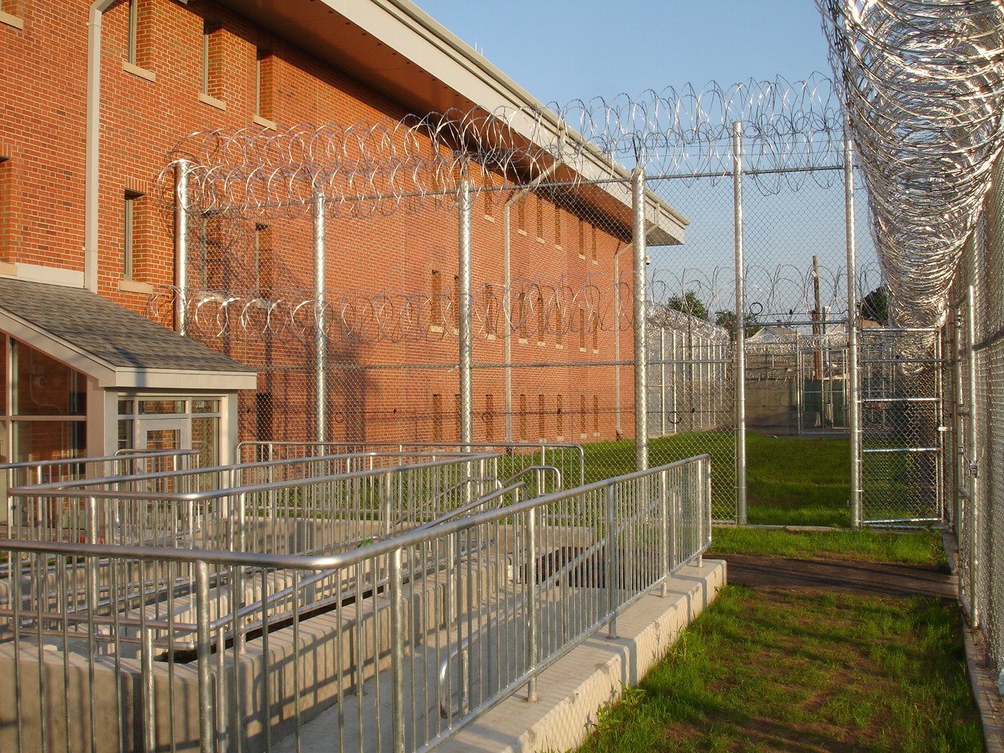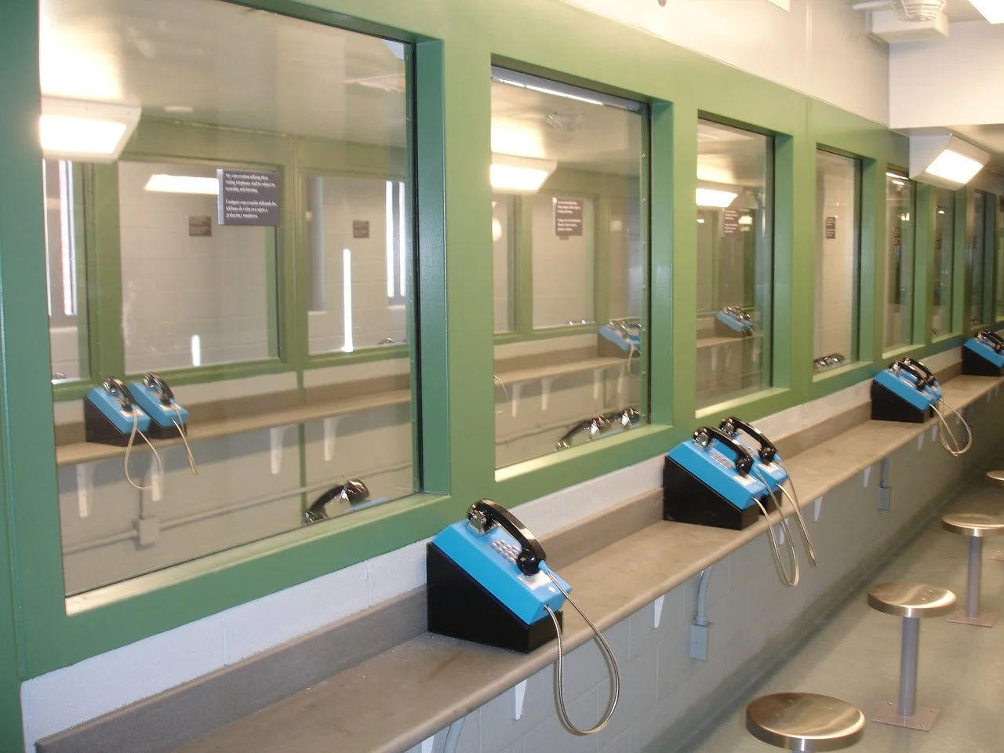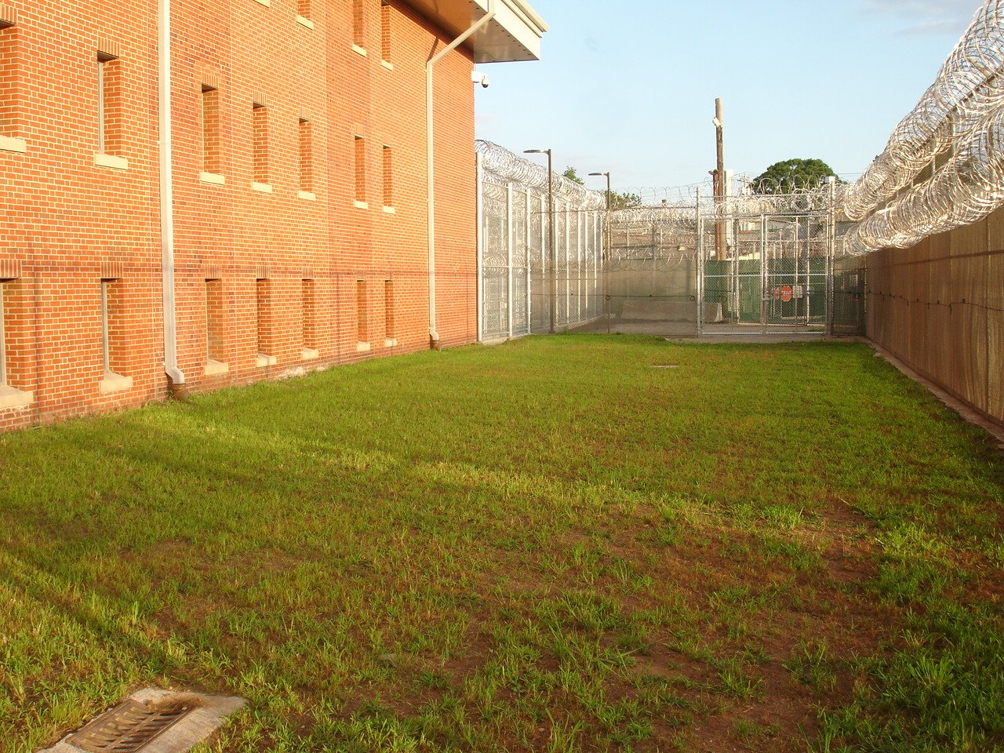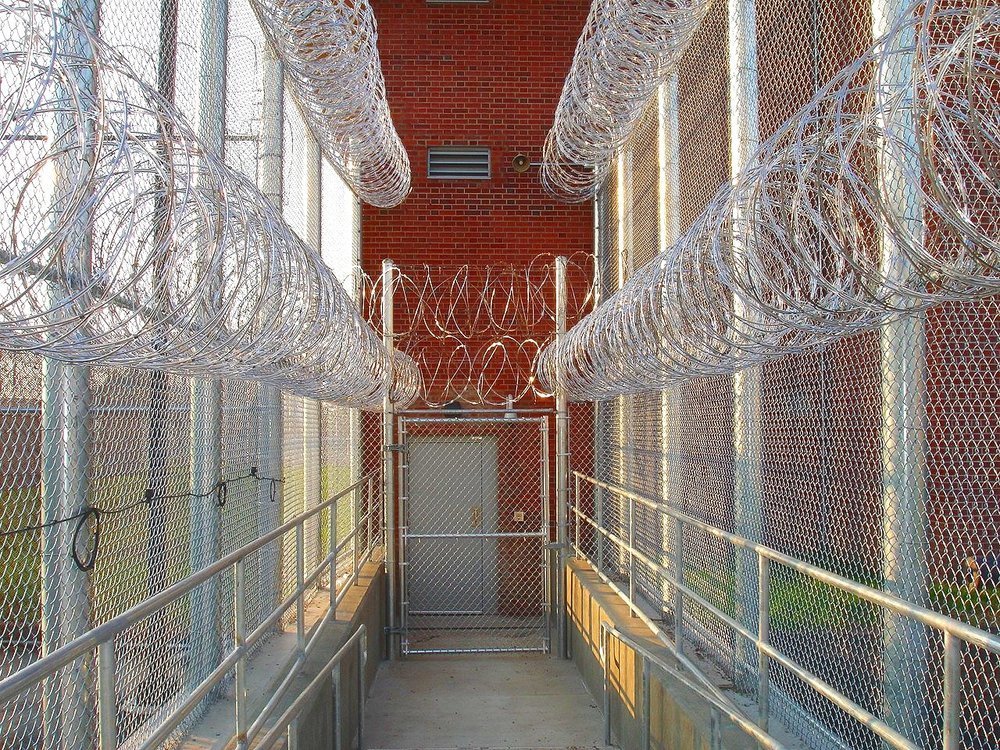Bridgeport Correctional Center
Bridgeport, CT
This project was a complete renovation of an existing 3-story masonry building. The work included asbestos and lead abatement and interior demolition. A new roof system was constructed of structural steel, metal trusses, cementious sheathing and asphalt shingles, and all new sprinkler, plumbing, HVAC, electrical, and security systems were installed.
The interior fit out consisted of CMU walls, security grade doors and hardware and detention grade equipment. The finishes included resinous flooring and high performance paint.
The exterior has new security windows, and site work included new concrete stairs and ramps at all four sides of building. New water and sanitary lines were connected to utilities in the street, and the existing parking lot and turf were restored upon completion of work.



