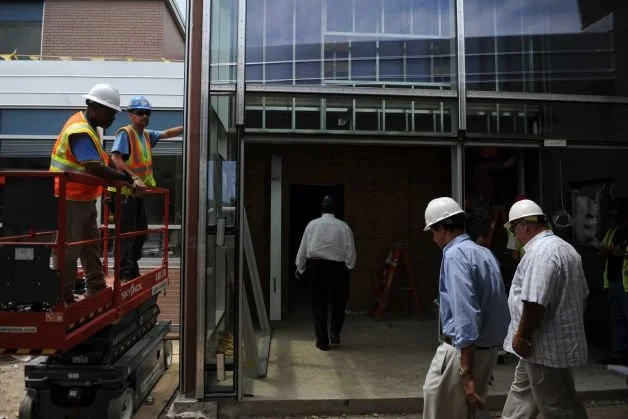Newest Danbury School Opened on Time
The parking lot is not yet paved, but the sound of power drills buzzing like a thousand bumblebees suggests that opening day is not far off for the district’s newest school, the West Side Middle School Academy.
“We’re about 94 percent of the way done with the project,” said Robert Lezotte, who is serving as owner’s representative for the district.
The academy will occupy the old Mill Ridge Intermediate School, which was built in 1952 and closed in 2010. But all that’s left of the old building is the shell — the inside has been gutted and rebuilt from floor to ceiling, and a 4,500-square-foot wing was added to house a new media center. When it opens this fall, the building will be home to two programs: One is the 300-student STEM program — Science, Technology, Engineering and Math — now housed at Rogers Park Middle School. The other is a new Global Studies program, also expected to enroll about 300 students.
“It’s definitely unique that everything will be under one roof,” Superintendent Sal Pascarella said. “We’ve basically taken an existing building and made two academies that use the same infrastructure. It’s a concept that’s relatively new.”
The $18.6 million cost for the new school comes from a $44 million bond issue, which is also paying for additions to three elementary schools, including 18 classrooms, that also open this fall. The STEM program will have three classrooms and an 800-square-foot science lab for each grade. The building will also have two engineering labs furnished with design tables and robotics in the new addition.
“Part of the engineering wing will be mediascapes, where students can have interactive meetings using video-conferencing with the web,” Pascarella said.
That’s just one example of how the school is fitted with the latest technology, which will also feature ventilated cubbies for laptops, mounted projectors in each classroom, a 30-station computer lab in the media center and wireless access throughout the building. West Side Middle School Academy also incorporates energy-saving technology. The heating system has been modified to use both gas and oil, so the school can take advantage of price differentials. Motion sensors will be incorporated into the lighting system so the lights go off when a room is unoccupied.
“If all of this works, we want to try and replicate it in other schools,” said Pascarella. “These designs have taken quite a bit of thinking.”
Security will be tight, with magnetic card access and cameras at the front door and surveillance cameras around the campus. “Exit” signs are placed near the floor so they are visible in case of fire, when smoke forces people to crawl. The project was tricky in some ways, Lezotte said, because records about the electrical, ventilation and other systems were lost over the years, if they ever existed.
“There aren’t a lot of drawings available for research,” he said. “You kind of have to base how you’re going to tackle the project once you do a little demolition and really assess what needs to be done.”
Even so, officials have no worries about finishing the project on time, Pascarella said. He credited the collaboration among Friar Associates, the architects, Rizzo Corp., the general contractor, and the Board of Education and the City of Danbury’s construction management team. Furniture is scheduled to arrive July 21, and the building should get its certificate of occupancy by the end of July. A principal was hired earlier this year, and the rest of the staff is nearly complete.
Which means everything is on track for the opening of school Aug. 25.
“This would never have gotten done without the cooperation of a lot of people,” Pascarella said.




















